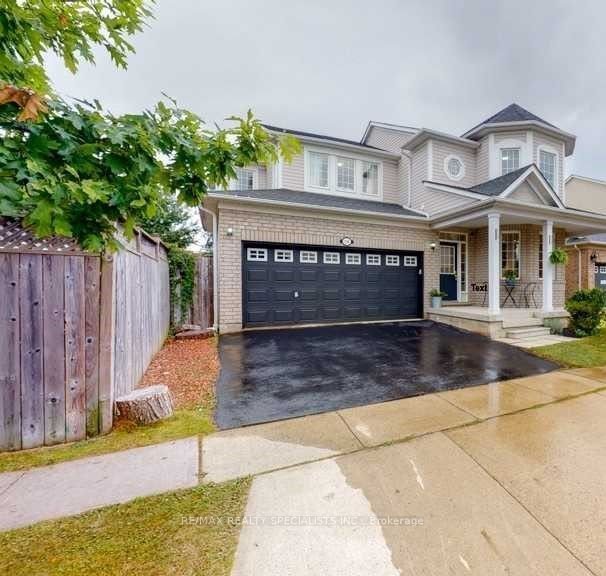$899,000
$***,***
4+1-Bed
4-Bath
2000-2500 Sq. ft
Listed on 4/23/24
Listed by RE/MAX REALTY SPECIALISTS INC.
Minutes to 401 in a great family neighbourhood. This very well kept executive home has approx. 2900 sqft of total living space that includes 4 bedrooms, 4 bathrooms. The main level with a 9 feet ceiling has a cozy living room, featuring crown moulding and large picture windows. The family room is adjacent to the spacious chef's kitchen with granite countertops, an island with breakfast counter, lots of cabinet space and window seat. The eat-in kitchen area has a door to the back yard which is fully fenced. Upstairs you will find 4 bedrooms and a conveniently located laundry room. The spacious master bedroom has a walk-in closet and four piece ensuite with separate shower and tub. There is an additional 3 piece washroom on this floor. The fully finished basement features a rec area, 5th bedroom/office, kitchenette & 3pc bathroom.
This home has a double car garage and is on a quiet crescent with great access to the 401 and amenities. Roof 2017, water softener system 2019. This is a must see house.
X8261316
Detached, 2-Storey
2000-2500
7+1
4+1
4
2
Built-In
4
16-30
Central Air
Finished, Full
N
Alum Siding, Brick
Forced Air
N
$5,465.56 (2023)
82.72x43.22 (Feet)
